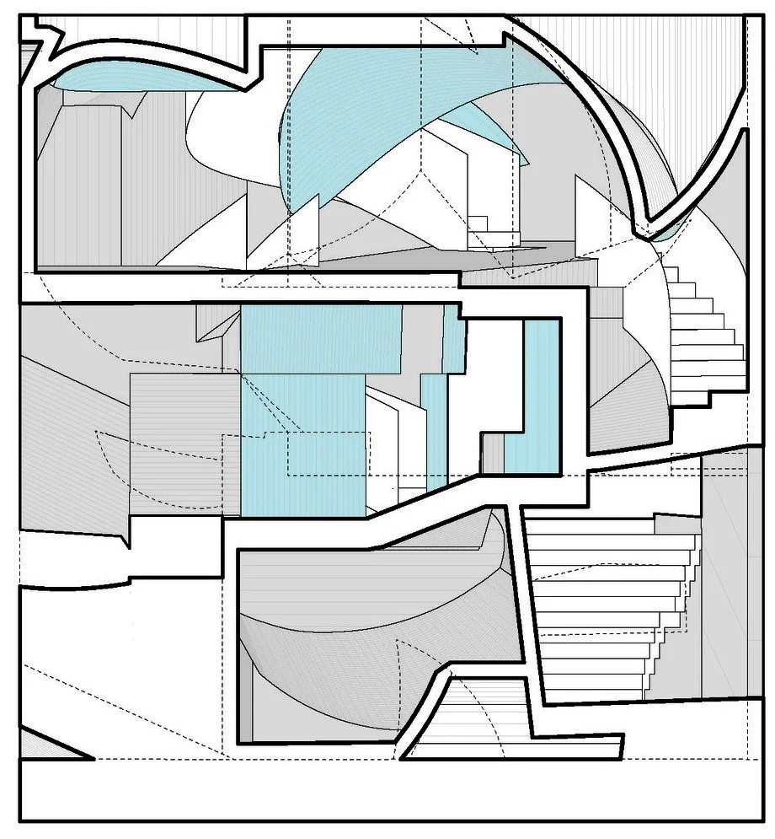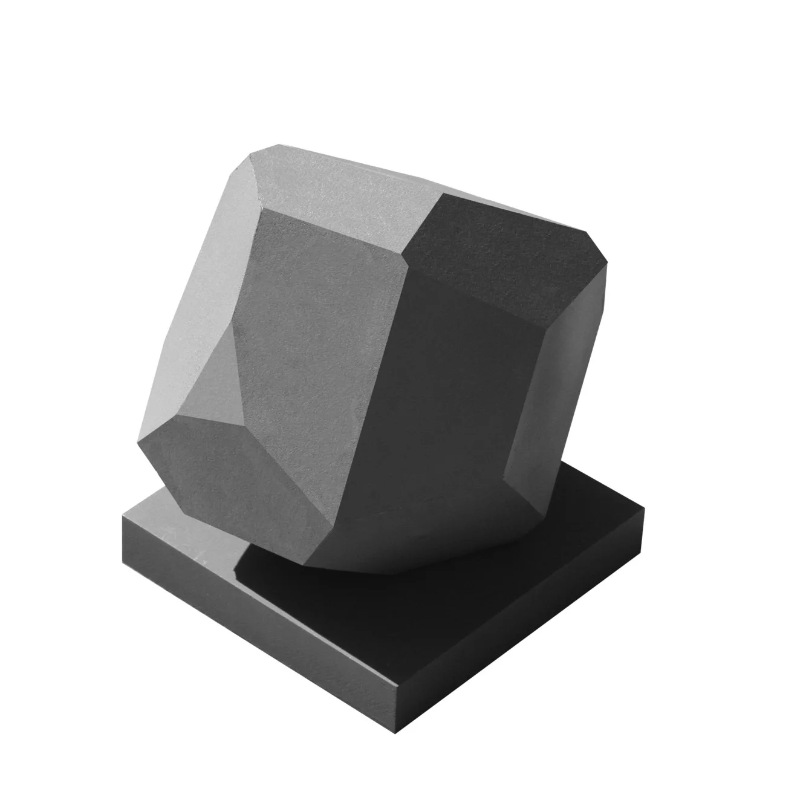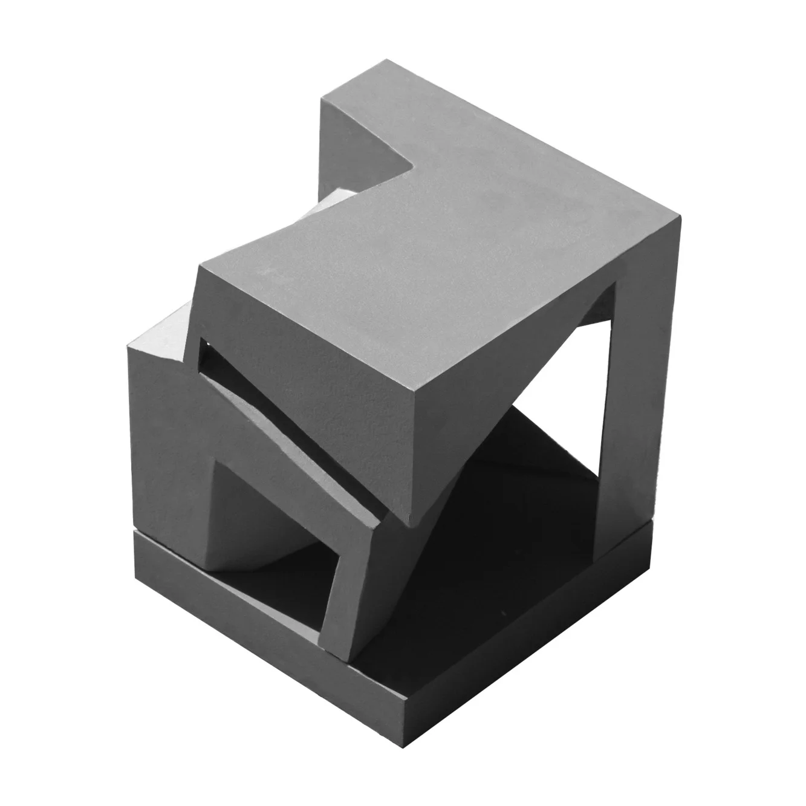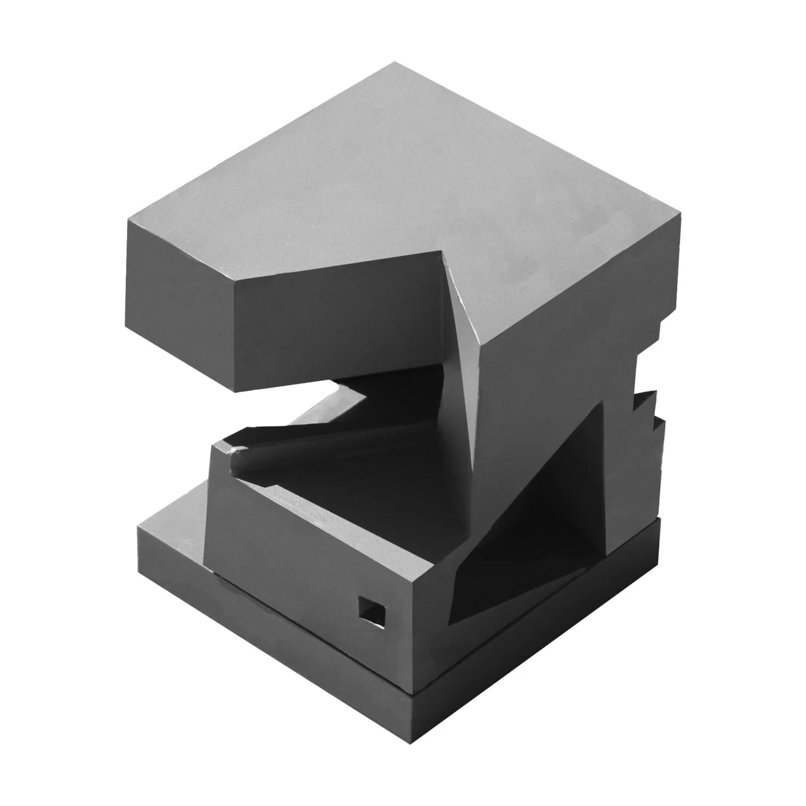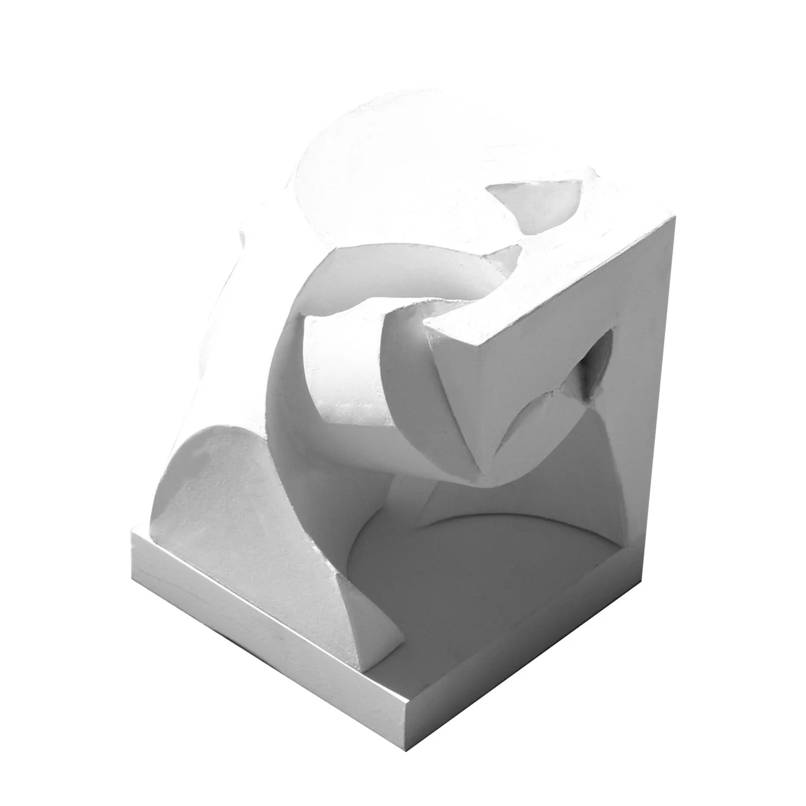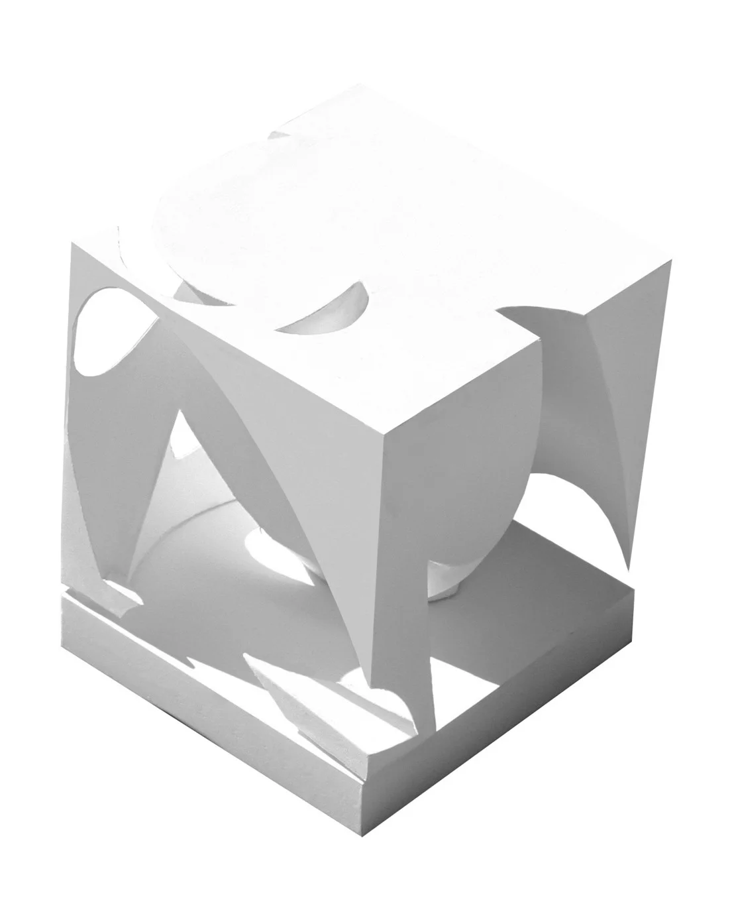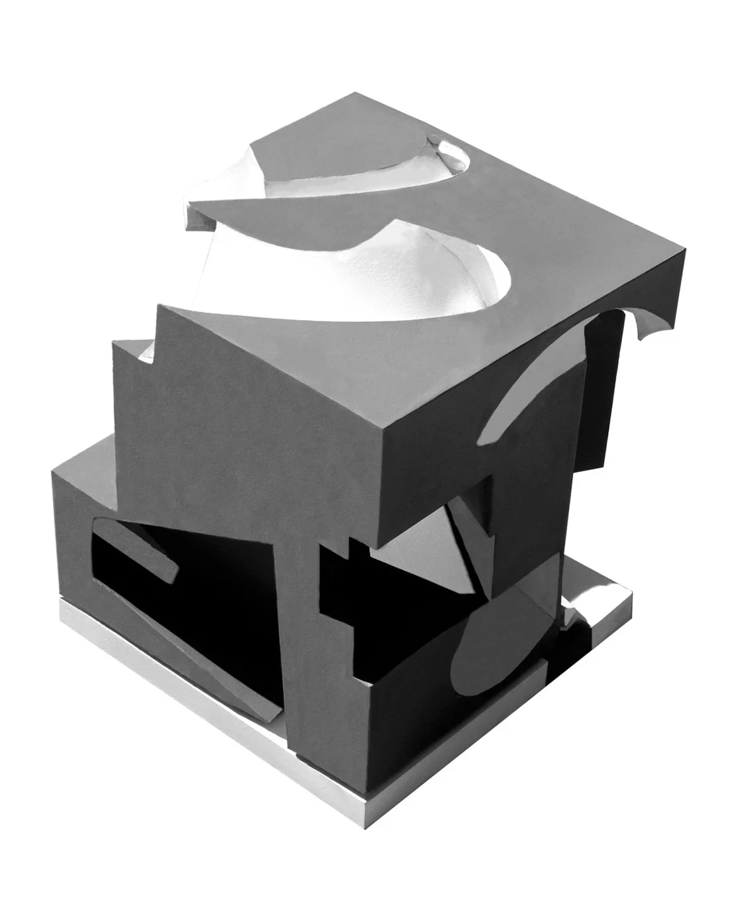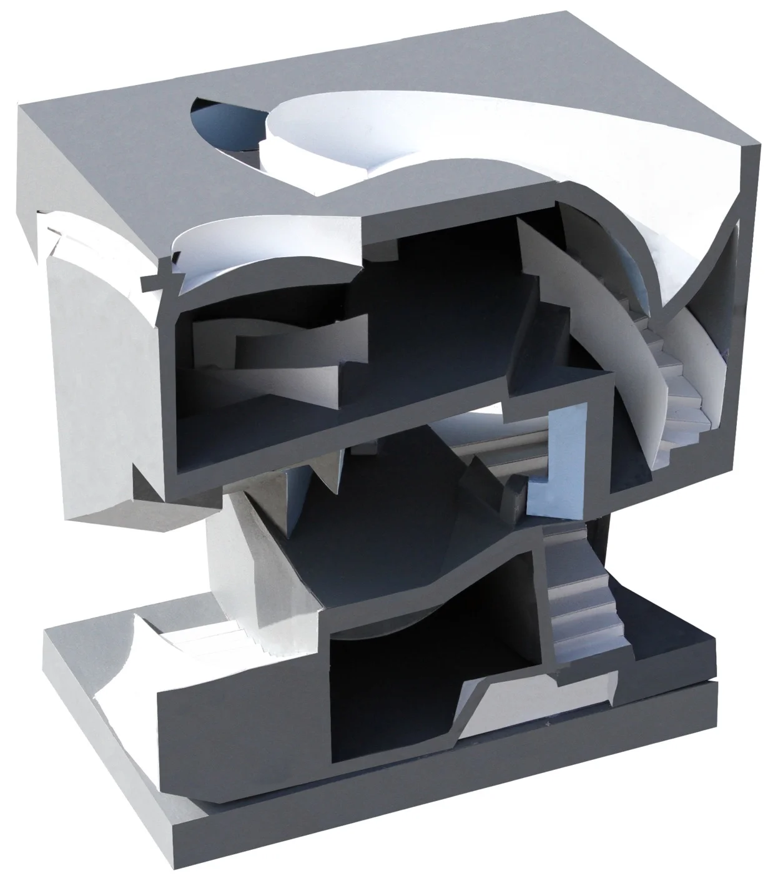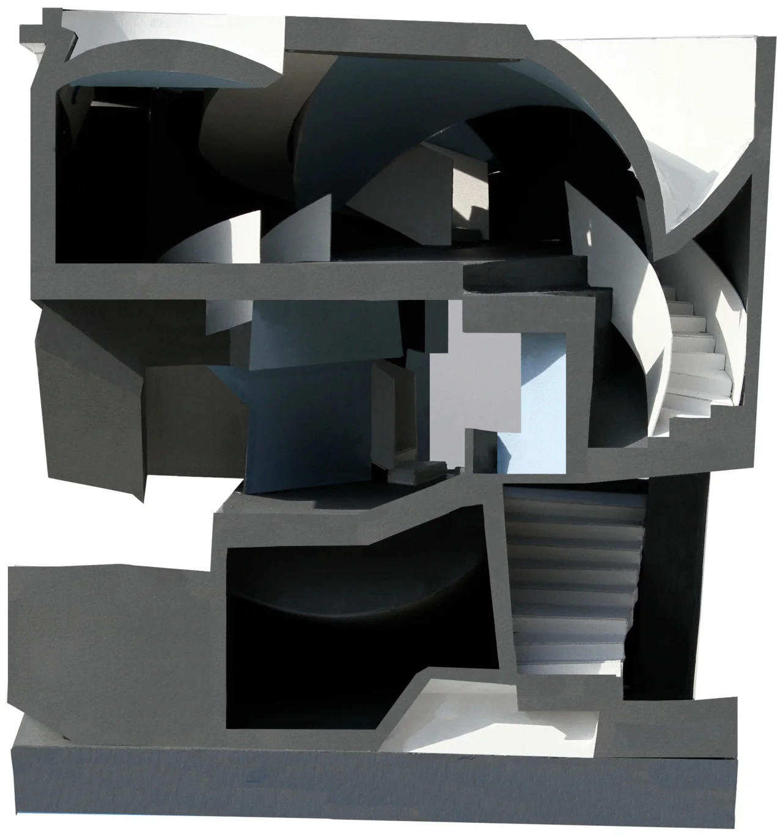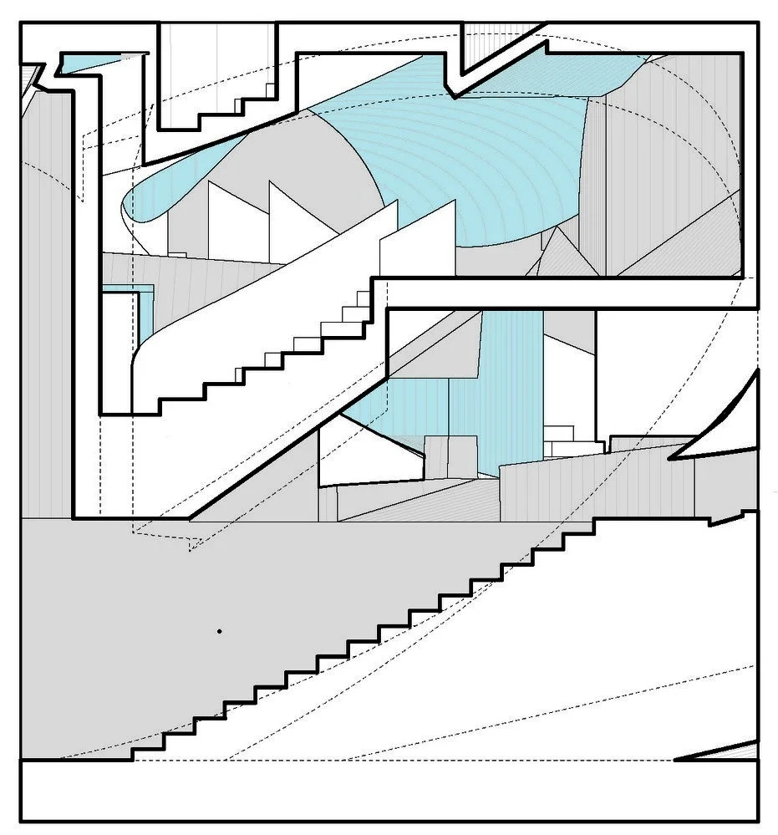ARCH 182: DESIGN STUDIO 1A
Studio 1A, instructed by Nate Imai started by discovering form using a set of moves on a 6"x6" cube on both Grey and White model that were then combined to create the new Grey and White mash up models that would then be used to start thinking of form as mass or void and habitable or inhabitable spaces focusing on moon viewing. With the form combination we then had to rationalize space and voids with floor plates and stairs. In that process we had to keep in mind why these design decisions were made, not as a set of unconnected moves but as a linear and strict rule set.
phase one: 6x6 FORMS
Phase two: Intersecting form
+
=

