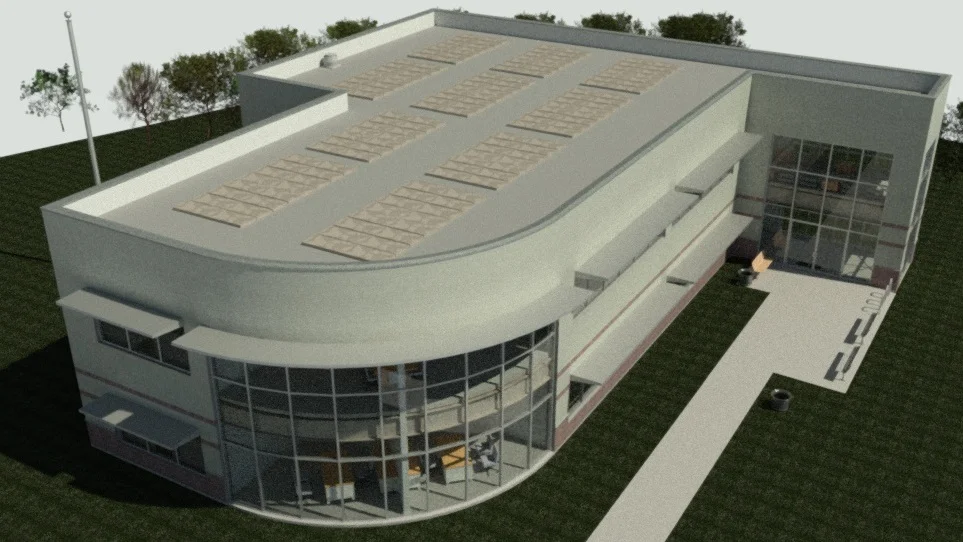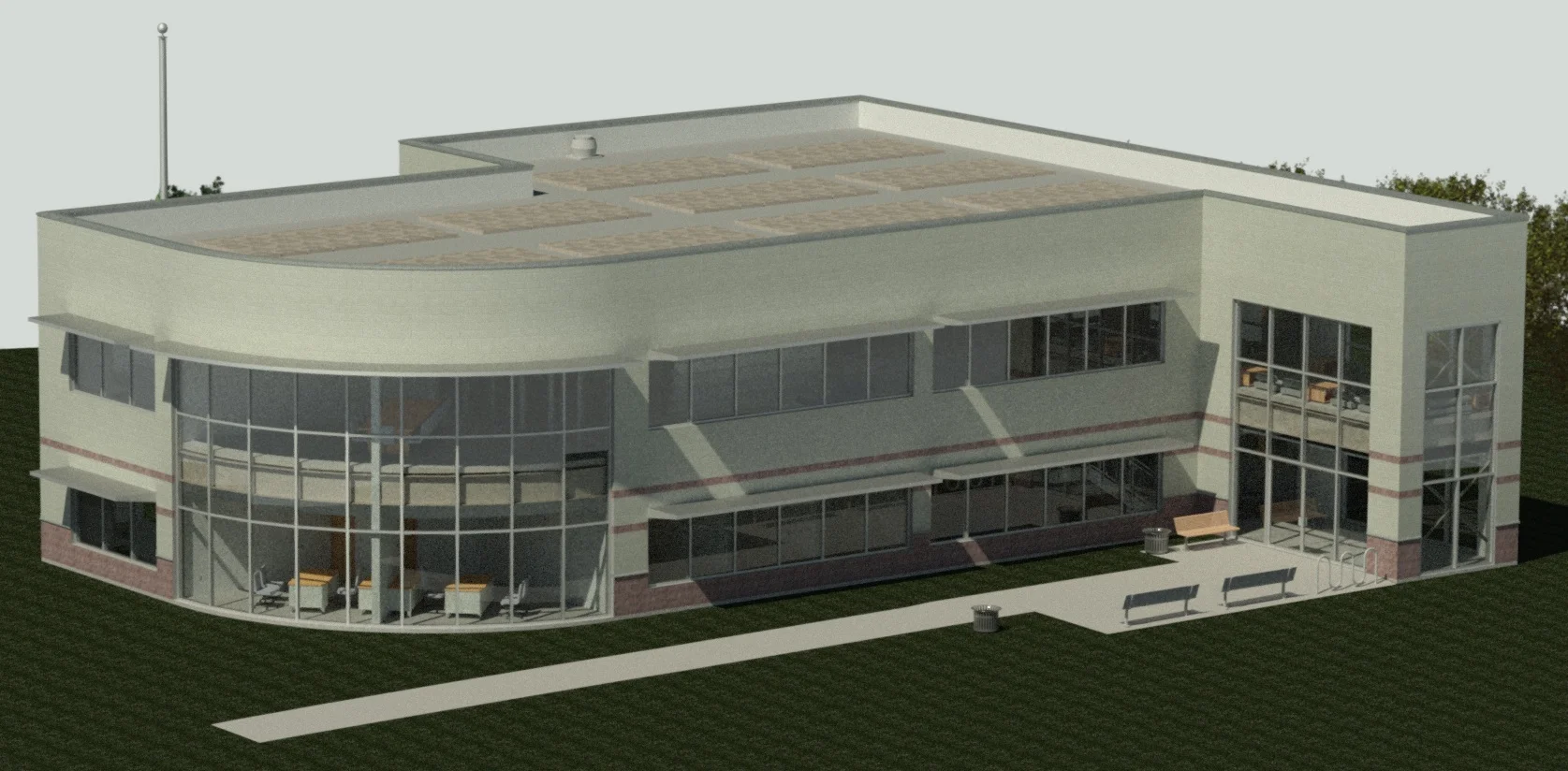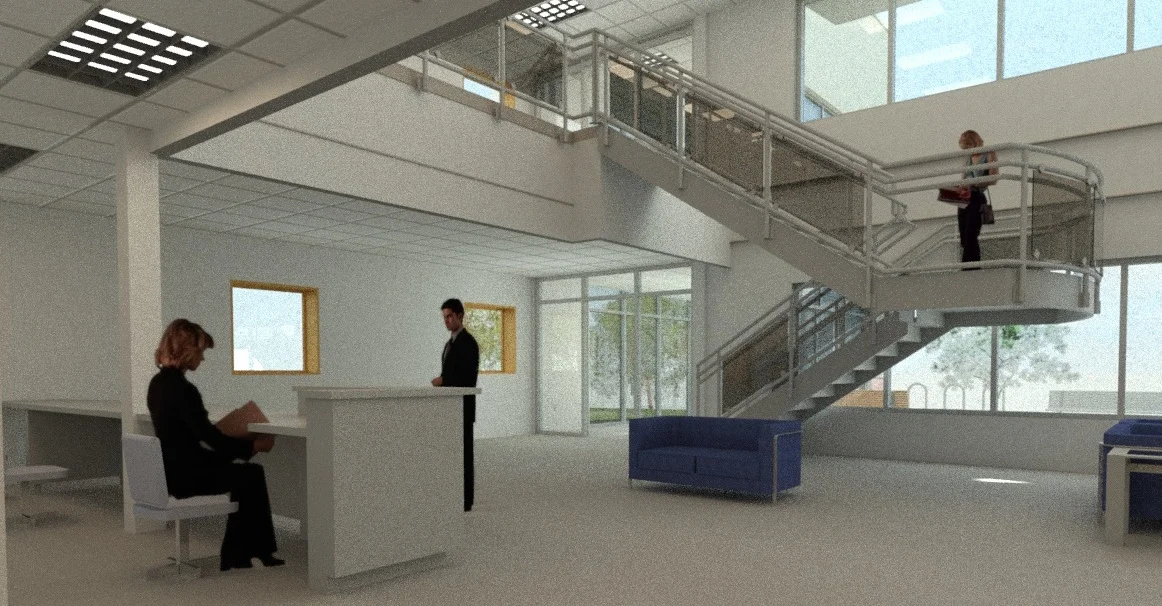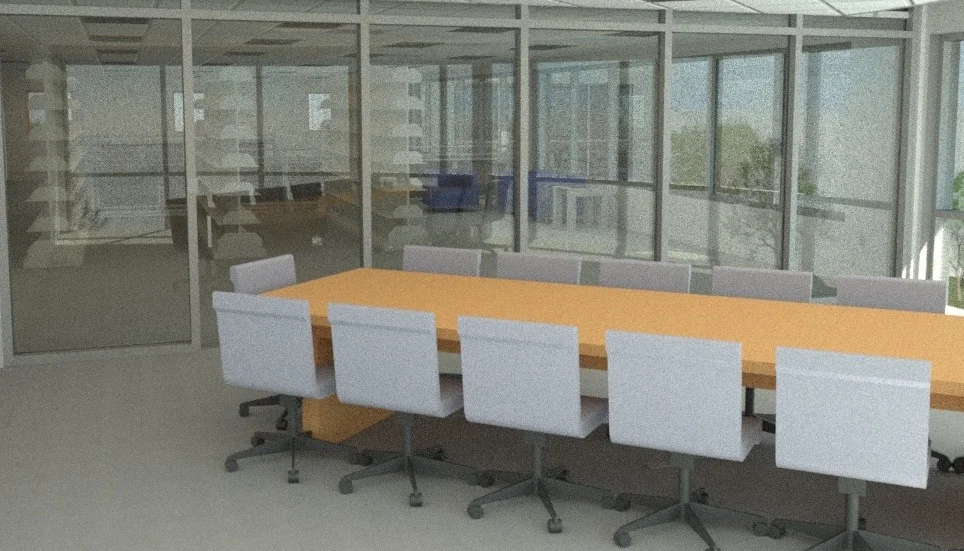ARCHITECTURE 125: BUILDING INFORMATION II
This course teaches intermediate techniques in Building Information Modeling (BIM) using various architectural computer aided design (CAD) software but mostly Autodesk Revit. Topics Include learning of rendering, design analysis and documentation of buildings. We also created a detailed Revit model of a typical office building and generate floor plans, buildings sections, elevations, details and schedules from the model.


































