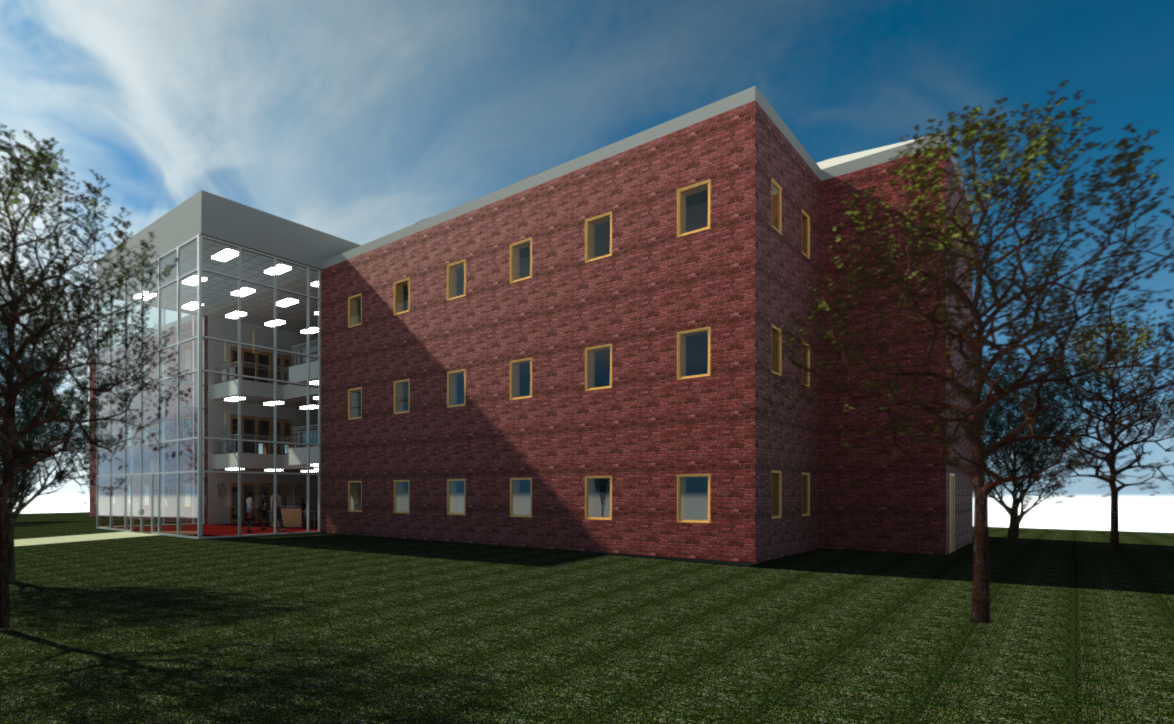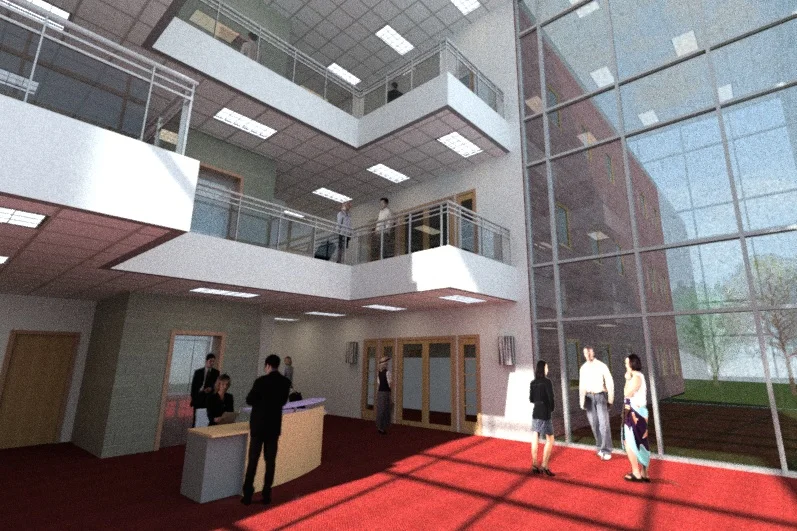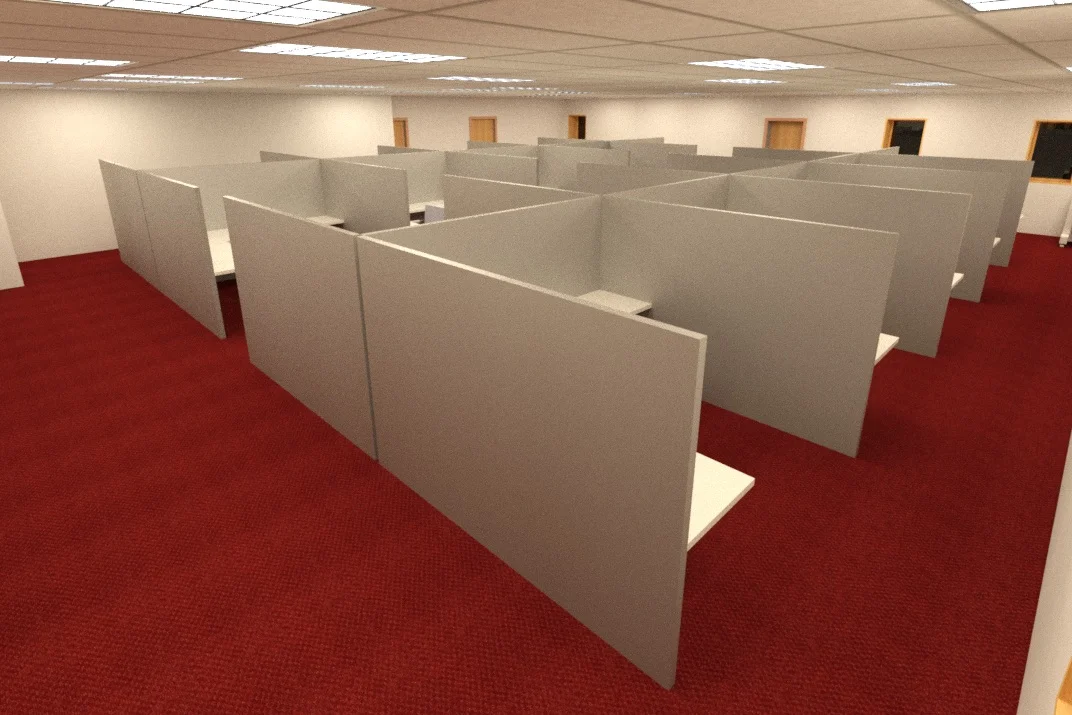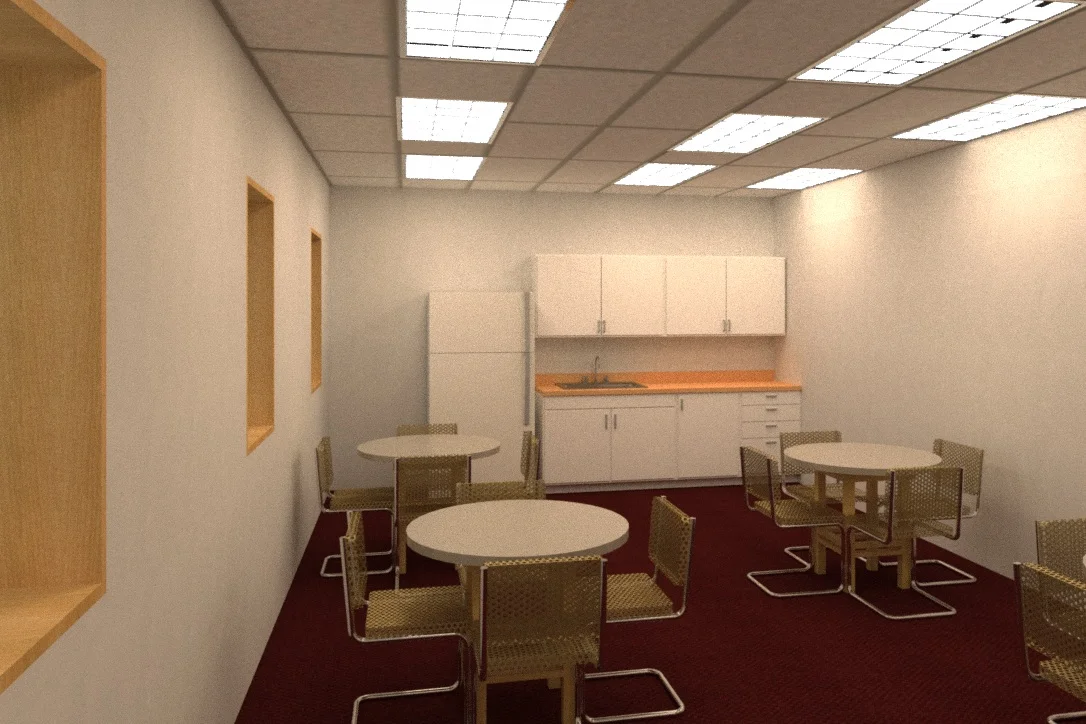ARCH 121: BUILDING INFORMATION I
This introductory course in Building Information Modeling (BIM) uses parametric building modeling software to create intelligent, three-dimensional (3D) computer models of buildings and their components. We created a complete set of construction documents of a commercial building complete with floor plans, building sections, elevations,details, schedules and 3D views using BIM techniques.























